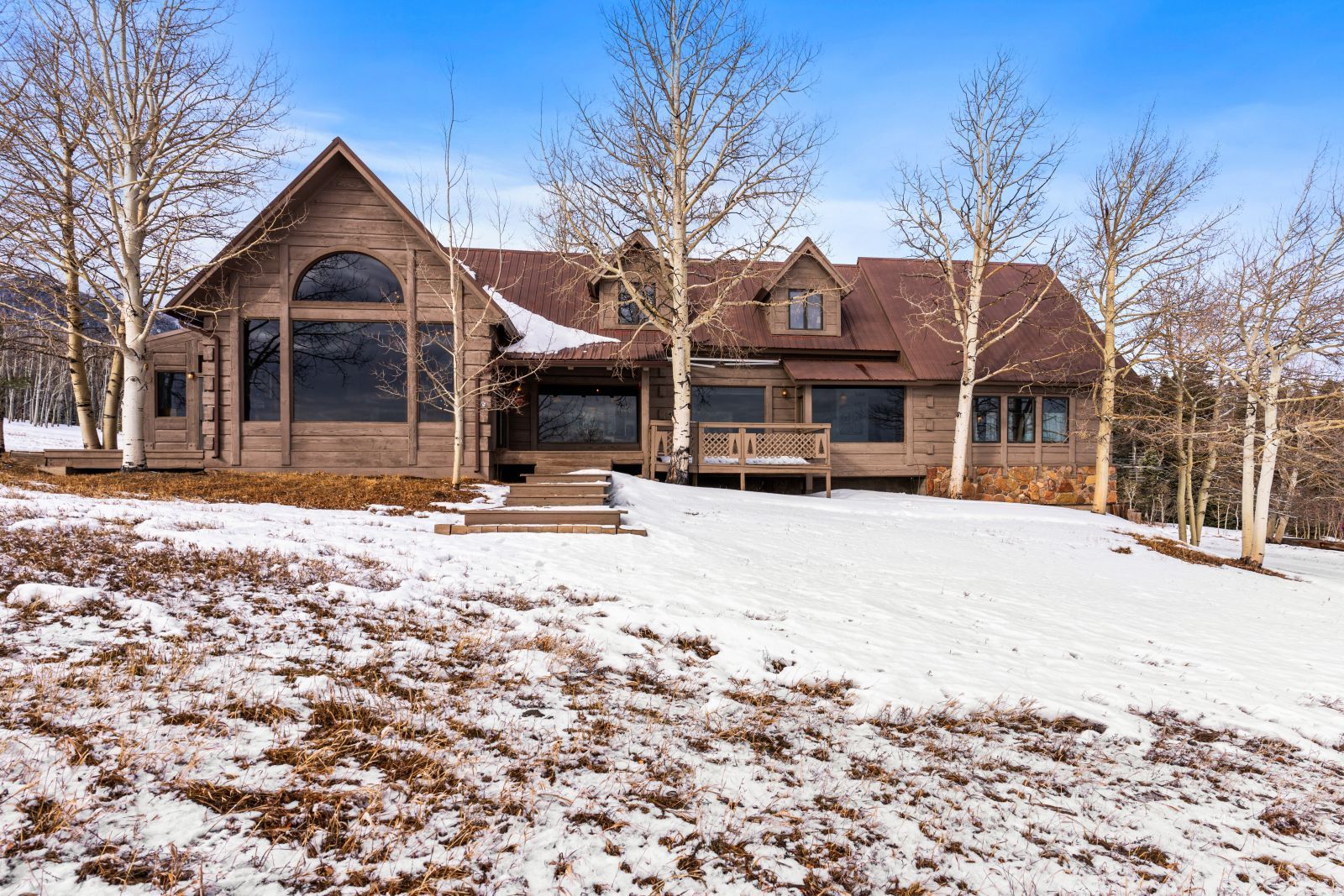
1
of
35
Photos
Price:
$1,250,000
MLS #:
2516596
Beds:
3
Baths:
3.75
Sq. Ft.:
3253
Lot Size:
6.11 Acres
Garage:
2 Car Attached
Yr. Built:
1988
Type:
Single Family
Single Family - HOA-Yes, CC&R's-Yes, Site Built
Taxes/Yr.:
$4,162
HOA Fees:
$208
Area:
Custer County- NW
Subdivision:
Spread Eagle Pines
Address:
747 Chalice Dr
Westcliffe, CO 81252
Spacious, Superb Home With Effortless National Forest Access
Spacious, superb home with effortless national forest access - Look no further than this exceptional residence that boasts spacious interiors bathed in natural light and rustic timber finishes that radiate old-world elegance! This superb home highlights high ceilings with exposed beams and rustic-style timber finishes, creating an inviting atmosphere. Sunlight pours through every window, embracing you in warmth as you navigate the 3,253 square feet of carefully designed living space. Nestled on a 6.11-acres, this haven provides an escape with Alpine tree coverage and breathtaking views of Pikes Peak, rolling hills, and the Sangre de Cristo mountains. This residence accommodates your every need with three bedrooms, two 1/2 baths, one 3/4 bath, and two full baths. The primary bedroom impresses with two walk-in closets and a full ensuite. Located in a prestigious gated community, this property boasts excellent year-round access with seamless proximity to the national forest, allowing nature to become an extension of your backyard. Your new haven awaits!
Interior Features:
Ceiling Fans
Cooling: None
Fireplace
Flooring: Carpet
Flooring: Cement
Flooring: Wood (Hardwood)
Heating: Propane- FA
Heating: See Remarks
Heating: Wood Burn. Stove
Jetted Tub
Skylights
Vaulted Ceilings
Walk-in Closets
Wood Burning Stove
Exterior Features:
Construction: Log
Deck(s)
Foundation: Slab on Grade
Roof: Metal
Trees
View of Mountains
Appliances:
Central Vacuum
Dishwasher
Oven/Range
Refrigerator
Trash Compactor
W/D Hookups
Washer & Dryer
Other Features:
Access- All Year
CC&R's-Yes
HOA-Yes
Site Built
Style: 2 story + basement
Style: Cabin
Style: Chalet
Style: Log Home
Utilities:
Phone: Cell Service
Power: Line On Meter
Propane: Hooked-up
Septic: Has Permit
Septic: Has Tank
Water: Developed Spring
Water: See Remarks
Listing offered by:
Kimberlee Salimeno - License# EA100017304 with Keller Williams Client's Choice Realty - (719) 535-0355.
Map of Location:
Data Source:
Listing data provided courtesy of: Westcliffe Listing Service (Data last refreshed: 12/23/24 12:15pm)
- 325
Notice & Disclaimer: Information is provided exclusively for personal, non-commercial use, and may not be used for any purpose other than to identify prospective properties consumers may be interested in renting or purchasing. All information (including measurements) is provided as a courtesy estimate only and is not guaranteed to be accurate. Information should not be relied upon without independent verification.
Notice & Disclaimer: Information is provided exclusively for personal, non-commercial use, and may not be used for any purpose other than to identify prospective properties consumers may be interested in renting or purchasing. All information (including measurements) is provided as a courtesy estimate only and is not guaranteed to be accurate. Information should not be relied upon without independent verification.
More Information

Joey Saraceno
As a member of the MLS, I can help you with any of these listings. If you have any questions -- or would like to make an appointment, please call me. (719) 371-1294
Mortgage Calculator
%
%
Down Payment: $
Mo. Payment: $
Calculations are estimated and do not include taxes and insurance. Contact your agent or mortgage lender for additional loan programs and options.
Send To Friend
